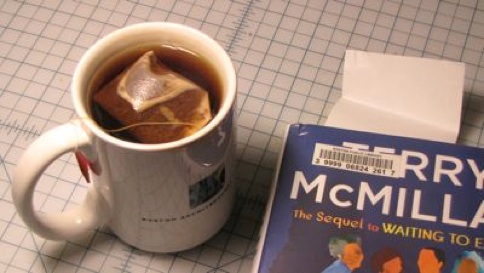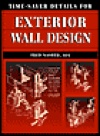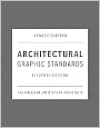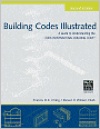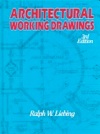The six homework assignments are 85% of your grade. 15% of your grade is based on the effectiveness of your participation in the in class assignments.
Homework is due at the beginning of class on the date indicated. Homework turned in late will automatically receive a lower grade, and it will go to the ‘back of the line’ for marking behind work that is turned in on time.
Homework submitted out of class is by either .pdf format to Jennifer McGrory or by hard copy in Jennifer’s school mail box.
Unexcused absences are grounds for receiving a failing grade
