Jan 22, 2012





























































































































































































































































Living in the Américas - Spring 2012
BAC Long Studio









Implementation
Implementation begins on the 23rd of February and ends with the studio cleanout on the 19th of May. The work consists of Concept Development, Translation, Schematic Design, and Presentation.
The studio problem is to design one of the three Havana Harbor Ferry terminals: La Habana Vieja, Regla, and Casablanca. Longstudieros will draw lots to be assigned a terminal. Besides the ticketing, security, and waiting areas, each terminal will have an additional program space for community uses. Determining the appropriate community use will be done by each Longstudiero. The terminal design should express ‘Cubanismo’ in general and the variation of Cuba’s syncretic culture embodied in each of the communities specifically.
Resources:
Urban Design Reports:
Aerial Photos:
02/23/12
Debrief
Recount trip experiences: share photographs, list important experiences, review important aspects of each day’s events. Show sketchbooks. Discuss potential concepts that would govern designs for each of the project sites. Do lottery to determine which site each Longstudiero will study.
02/27/12
Concept Development
Present key words and concepts that are applicable to the assigned project site. Illustrate reasons for choosing the key words with photographs and sketches from the trip as well as research during the exploration part of the studio. Turn in sketchbooks for judging for Longstudio Sketchbook Prize. See demonstration of methodology for producting conceptual models.
03/01/12
Concept Development
Show 40 conceptual models which explore the chosen concepts. Get design guidance and critique of the work produced.
03/05/12
Concept Development
Show 20 conceptual models which explore the chosen concepts. Get design guidance and critique of the work produced.
03/08/12
Concept Development
Show 10 conceptual models which explore the chosen concepts. Get design guidance and critique of the work produced.
03/12/12
Concept Development
Show 5 conceptual models which explore the chosen concepts. Get design guidance and critique of the work produced.
03/15/12
Concept Development
Show 1 conceptual model which describes the chosen concepts.
SPRING BREAK
03/26/12
Translation: Materials and Use
Show overall building sections and site plan. Describe proposed program in detail. Get design guidance and critique of work produced.
03/29/12
Translation: Materials and Use
Show integrated design description: proposed materials and technology for building structure, skin, systems, safety, and sustainability. Get design guidance and critique of work produced.
04/02/12
Translation: Materials and Use
Show large scale wall sections proposed for the building. Get design guidance and critique of work produced.
04/05/12
Translation: Materials and Use
Show sketch perspectives describing one or more key, interior spaces. Describe proposed materials and furnishings. Get design guidance and critique of work produced.
04/09/12
Interim Review
Present results of Concept Development and Materials and Use portion of Translation Work.
04/12/12
Translation: Conceptual Design
Show complete set of sketch plans and updated whole building sections. Get design guidance and critique of work produced.
04/19/12
Translation: Conceptual Design
Show iterations of updated plan and section work. Get design guidance and critique of work produced.
04/23/12
Translation: Conceptual Design
Show iterations of updated plan and section work. Get design guidance and critique of work produced.
04/26/12
Schematic Design
Show whole design, including elevation studies. Get design guidance and critique of work produced.
04/30/12
Schematic Design
Show whole design, including elevation studies. Get design guidance and critique of work produced.
05/03/12
Schematic Design
Take scale of exploration up to minimum 1:100 (1/8”=1’-0”). Show whole design, including elevation studies. Get design guidance and critique of work produced.
05/07/12
Schematic Design
Continue working at large scale. If not already done, develop either physical or digital model. Show whole design, including elevation studies. Get design guidance and critique of work produced.
05/10/12
Presentation
Edit and Assemble Concept Development and Translation Work. Get design guidance and critique of work produced
05/14/12
Presentation
Edit and Assemble Schematic Design Work. Get design guidance and critique of work produced
05/17/12
Final Review
Present Concept Development, Translation, and Schematic Design
05/19/12
Studio Clean Out
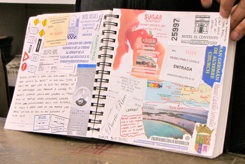
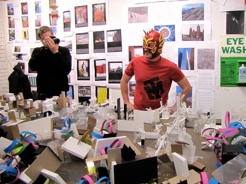
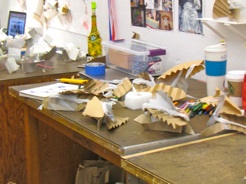
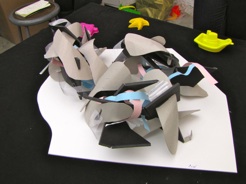
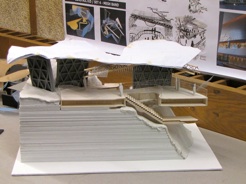

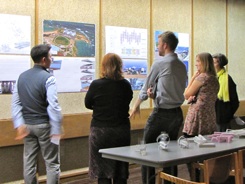
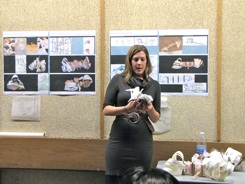
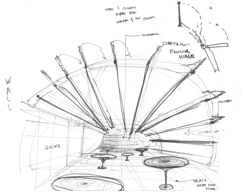


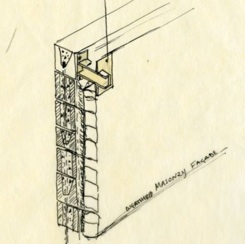


Base Drawings