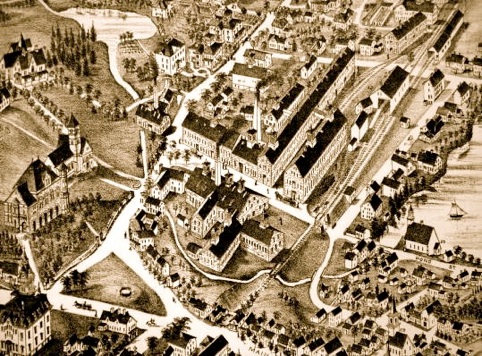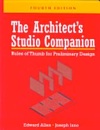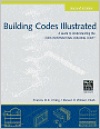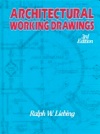Design Some Details for a Proposed Market Building










The homework assignments are 90% of your grade. 10% of your grade is class participation.
Homework is due at the beginning of class on the date indicated. Late homework gets a lower grade, and it will go to the ‘back of the line’ for marking behind work that is turned in on time.
Submit homework out of class is by either .pdf format to Jennifer McGrory or by hard copy in Jennifer’s school mail box.
Unexcused absences are grounds for receiving a failing grade
Spring Meetings are 7:15 to 10:15 PM on Tuesdays
100 Mass. Ave.
Room M414

The Boston Architectural College - TM632A / 7632A - Architectural Detailing - Spring 2012

Instructors:
John Pilling
Jennifer McGrory


Architectural Detailing: Section A - Spring 2012
April 17, 2012
Useful Texts
Communications
We’re available by phone from 10:00 AM to 5:00 PM Monday to Friday and by email at all times.
Time & Location
Other Resources




General
Information
Homework,
Grading
&
Attendance

Building Codes Illustrated
Classes & Class Materials













Class 1, March 27, 2012:
What is a good detail design & how does it fit into comprehensive design?
Class 2, April 3, 2012:
What are the impacts of MEP systems ("Services") on detail design?
Class 4, April 17, 2012:
What is the purpose of the building envelope ("Skin")?
Class 3, April 10, 2012:
How do 'green principles' affect detail design?
Class 5, April 24, 2012:
What are design strategies for wall assemblies?
Class 7, May 8, 2012:
What are design strategies for roofs and foundations?
Class 8, May 15, 2012:
Informal Recap







BuildingGreen.com (accessible through BAC library)


Primary Resources













Specific Class Materials
Architectural Working Drawings

Plagiarism
Refer to the Academic Integrity Statement for the BAC’s policy on plagiarism. Besides that policy, be aware of this courses’s additional policy:
If work in this section of TM632/7632 has materials with ANY appearance of electronic files or bodies of text being shared, the instructors will give each set of the materials a failing grade and forward the materials, with the names of the students who submitted them, to advising for action



Class 6, May 1, 2012:
Building Envelope Case Study
Chapter 5
Timesaver Details for Exterior Wall Design (accessible through BAC library)

Section 4, Chapters 1 & 2
The Architect’s Studio Companion (accessible through BAC library)



(due at beginning of class 2)
(due at beginning of class 5)
(due at beginning of class 4)
(due at beginning of class 6)
(due at beginning of class 7)
(due at beginning of class 8)







