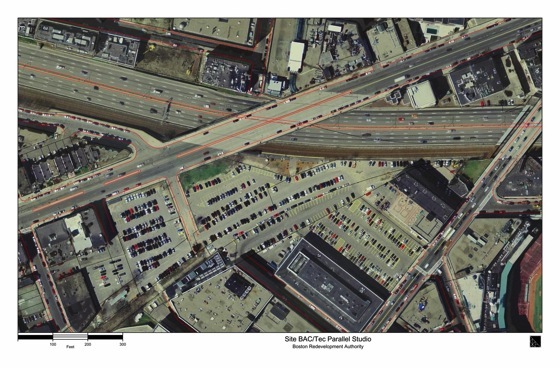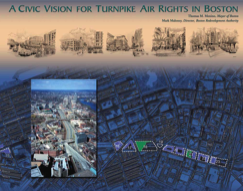



Jul 31, 2008































BAC Instructors:
Luis Montalvo John Pilling

Designing Together - A Parallel Studio about Living in the Américas


Program and Site






BRA Design Guidelines for Turnpike parcels - including parcel 7 - click on image to open a .pdf copy of the 63 page document


















Aerial view of site. Click on image to open a .jpg file of it
Site Area: Approximately 380,000 SF / 38,000 SM
Program Information:
Housing, Ground Level Retail, Parking, Transit Station / Public Open Space
Housing:
200 to 300 units with an assumed average size of 800 SF / 80 SM
Retail:
43,000 - 64,000 SF / 4300 - 6400 SM on ground floor of 5 to 6 story buildings
Transit / Plaza
Defined more by open space than transit needs - 1200 foot / 370 M rail platform, 400 foot / 123 M transit platform for urban ring,
Parking:
200 to 300 parking spaces for new residential
800 minimum replacement spaces for existing
0 to 400 parking space for growth
Total 1,000 to 1,500 space







































